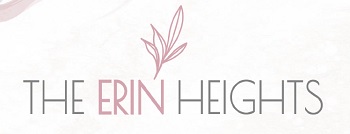The Erin Heights Overview | |
|---|---|
| Property Developer: | DMCI Homes |
| Project Location: | Commonwealth Ave. corner Tandang Sora Ave., Quezon City |
| Turnover Date: | Preselling (Sept 2027) |
| Unit Sizes: | Starting at 28.50 sqm |
| Price Range: | Php 5,500,000 and up |



The Erin Heights Overview | |
|---|---|
| Property Developer: | DMCI Homes |
| Project Location: | Commonwealth Ave. corner Tandang Sora Ave., Quezon City |
| Turnover Date: | Preselling (Sept 2027) |
| Unit Sizes: | Starting at 28.50 sqm |
| Price Range: | Php 5,500,000 and up |



DMCI Homes introduces one of the most highly anticipated condo developments in Quezon City. Welcome to the resort-inspired living at the Erin Heights Commonwealth Quezon City: a single-tower condominium project: right at the heart of Metro Manila’s biggest city.
Erin Heights, Commonwealth is a high-rise community development rising near Tandang Sora Avenue MRT Station. The project is DMCI Homes’ latest vertical community development in Quezon City. The location is a transit-oriented hub where you connect to anywhere and everything. The high-rise community development sits on 6,103 sqm of prime land featuring modern tropical/organic architecture. It is also less than a kilometer from New Era University and the New Era General Hospital.
The transit-oriented development of Erin Heights makes the property near to almost everything you need. Like any other DMCI Homes condo development, Erin Heights Commonwealth is designed with a single-loaded corridor carrying the signature DMCI Homes condo unit design. Erin Heights has 54 floors of residential units and eight levels of basement parking.
Erin Heights Commonwealth Quezon City offers studio, two-bedroom, three-bedroom, and Tandem units. From your doorstep, you enjoy natural ventilation and illumination within the building. Selected units have one or two balconies. The Single Loaded Corridor features spacious hallways, not cramped by other units across your unit. Instead of a wall or another door, the structure has an open-air atrium with a garden view or a garden itself.
There are gardens on every five floors of the tower. Unit sizes come with a floor area ranging from 28.50sqm to 124sqm in studio, two-bedroom, three-bedroom, and Tandem units. All units carry the DMCI Homes’ LDT design, where natural light and fresh air circulate within all the unit spaces. The feature works together, creating cross-ventilation using basic principles of airflow. The project has a turnover date on October 2027.
Types of Units at Erin Heights, Commonwealth QC.
DMCI Homes The Erin Heights in Quezon City, Philippines is a premier Condo project available for sale. If you're looking to rent or purchase The Erin Heights, then check here first. We have full details of The Erin Heights updated regularly as well as everything you need to know about the availing and booking process, broken down into stages that includes selecting a unit, choosing a payment plan and buying your dream home at the right price. For price list, free site tripping or showroom visit, personalized service, model house, unit plans, floor plans, payment terms, CHAT LIVE with an agent 24x7. Always only buy from PRC licensed Real Estate Brokers and Agents.
| The Erin Heights For Sale | |||
|---|---|---|---|
| Unit Type For Sale | Prices | Area(sq.m.) | Notes |
| Studio Unit | ₱ 5,500,000 | 28.50 | Other Cuts Available |
| 2 Bedroom | ₱ 7,700,000 | 48.50 | Other Cuts Available |
| 3 Bedroom | ₱ 11,400,000 | 76.50 | Other Cuts Available |